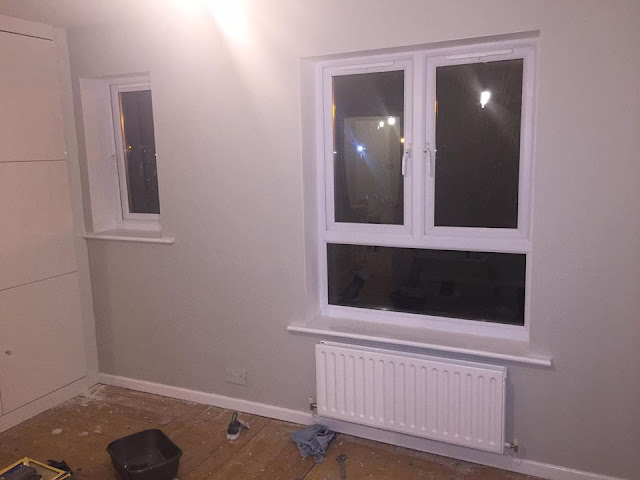To start off, I bought every magazine, spent nights on pinterest and drew out tons of ideas. With our room measurements to hand, we then went to Wickes, Wren, Homebase and B&Q to have design consultations. My advice? Go to them all to gather ideas and inspiration, they're free and will either give you print outs or emails with 360 degree views of your design. Then take your ideas and design to B&Q. They were the cheapest by over £2000 in some instances and give you access to a design tool which is literally like real life Sims!!! I was in my element! It takes a while to get to grips with it, but once you have it, it is so much fun! I created floor plans of my design, adding in soft close hinges, pull out racks etc. and ended up with a 360 view of our future kitchen.
We took apart the kitchen until it was a box with some vulnerable pipes poking out from the walls. Scraping off the paint, smashing off the tiles, pulling down the old units, ceiling plastered, new floor laid, spotlights, new radiator...everything you can do, we did it. When I say we, I mean my Dad, my bf and myself.
And here we have it, my designs, the kitchen before and the after. Just need the plug sockets changed but I have the patience of a saint.
My designs from B&Q design tool:
All of my large appliances I bought from Tesco with my discount.
The Smeg fridge, toaster and kettle are from John Lewis.
Copper tins - Tesco
Cream trolley - Ikea
Bin - Made.com


































